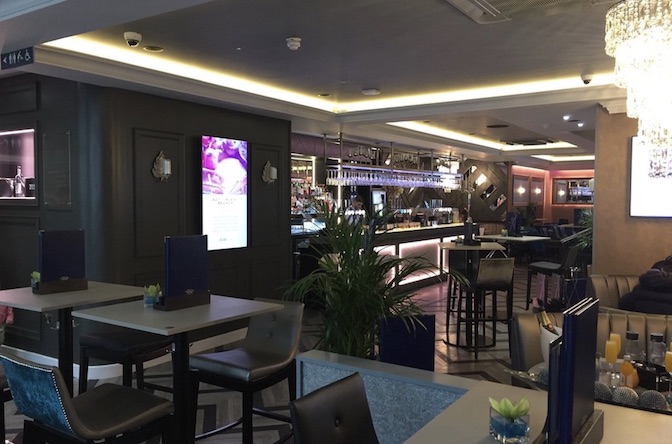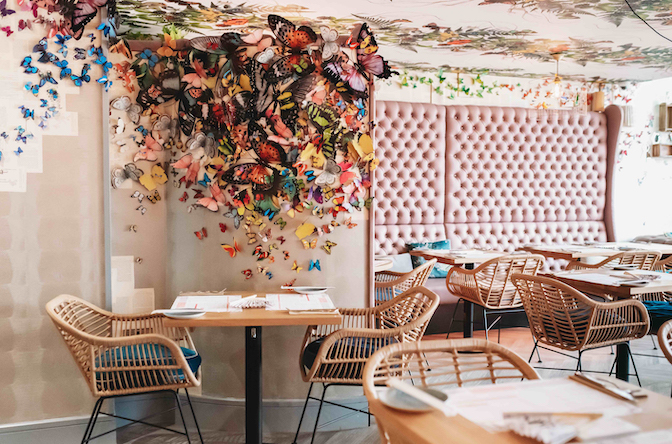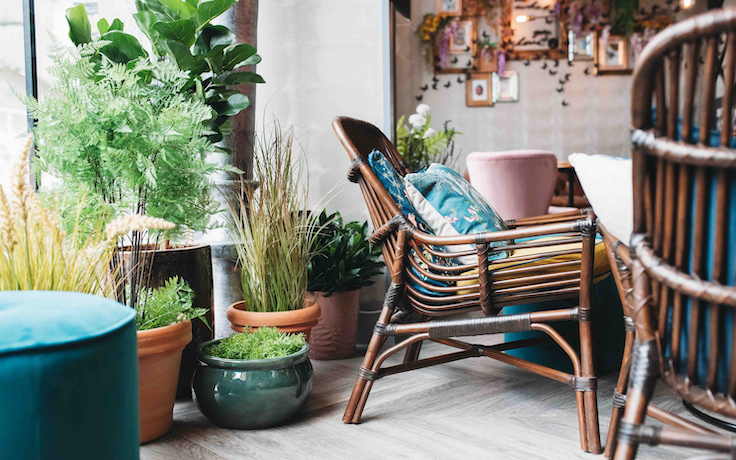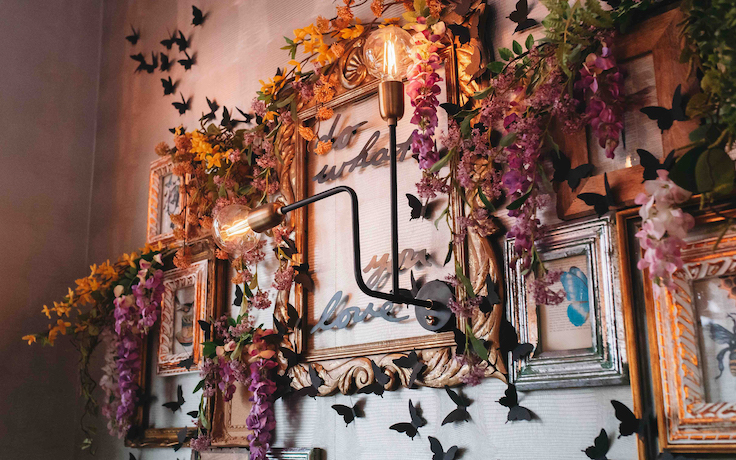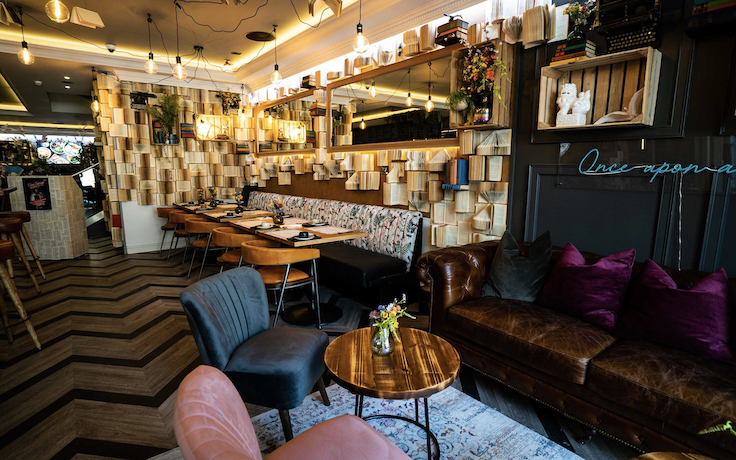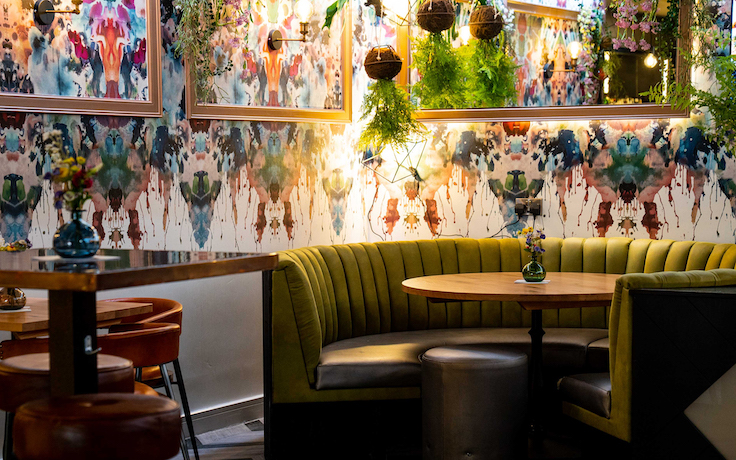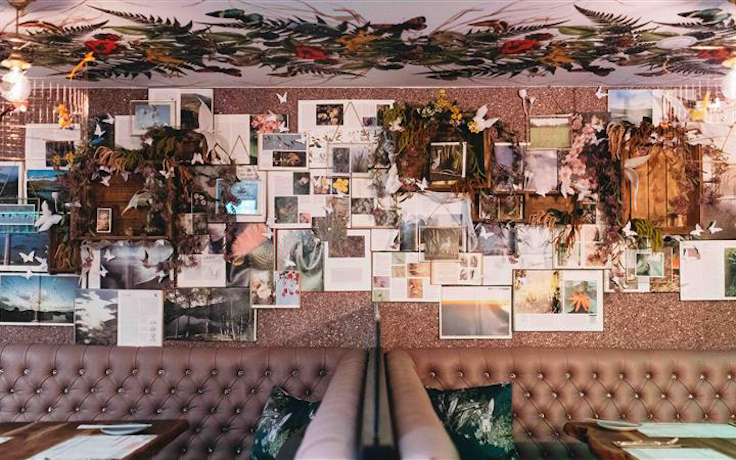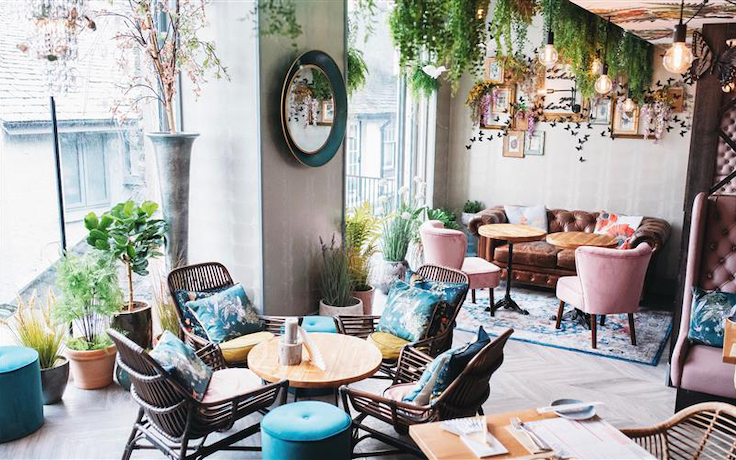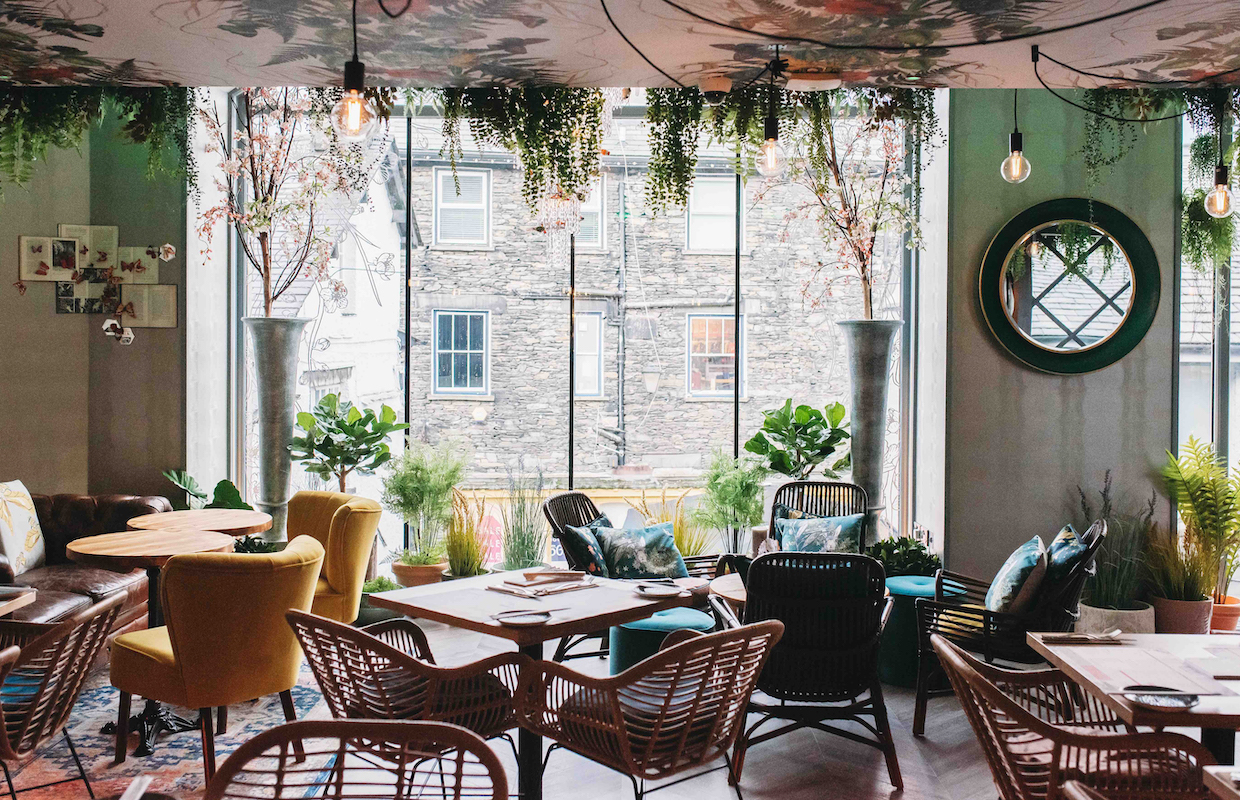
BAHA
- Type: Commercial
- Client: BAHA Bar & Restaurant
- Photography: Kathryn Taylor
What Design Equals did for us:
To enable this scheme to succeed the client asked us to phase the project into manageable sections both the first floor and the second floor needed transforming. We took the ground floor first and produced a complete design package with a heavy focus on nature to reflect on the stunning surroundings of the Lake District. Creating bespoke wallpaper and a plethora of art installations in a cost-effective way to create real impact has brought this venue bursting to life. Introducing lots of textures, fake planting and sumptuous furniture we elevated the existing bar and restaurant to link in with the new menu and style of cuisine. Initially the first floor & second floor felt disjointed but since our design has sewn them together seamlessly. Customers as we know from endless reviews are definitely not disappointed.
What Design Equals delivered:
+ Interior Design Scheme
+ 2D plans and Elevations
+ FF&E Specification
+ Product Procurement
+ Product Design & Manufacturing
+ Bespoke Wallpaper Design
Before/After
