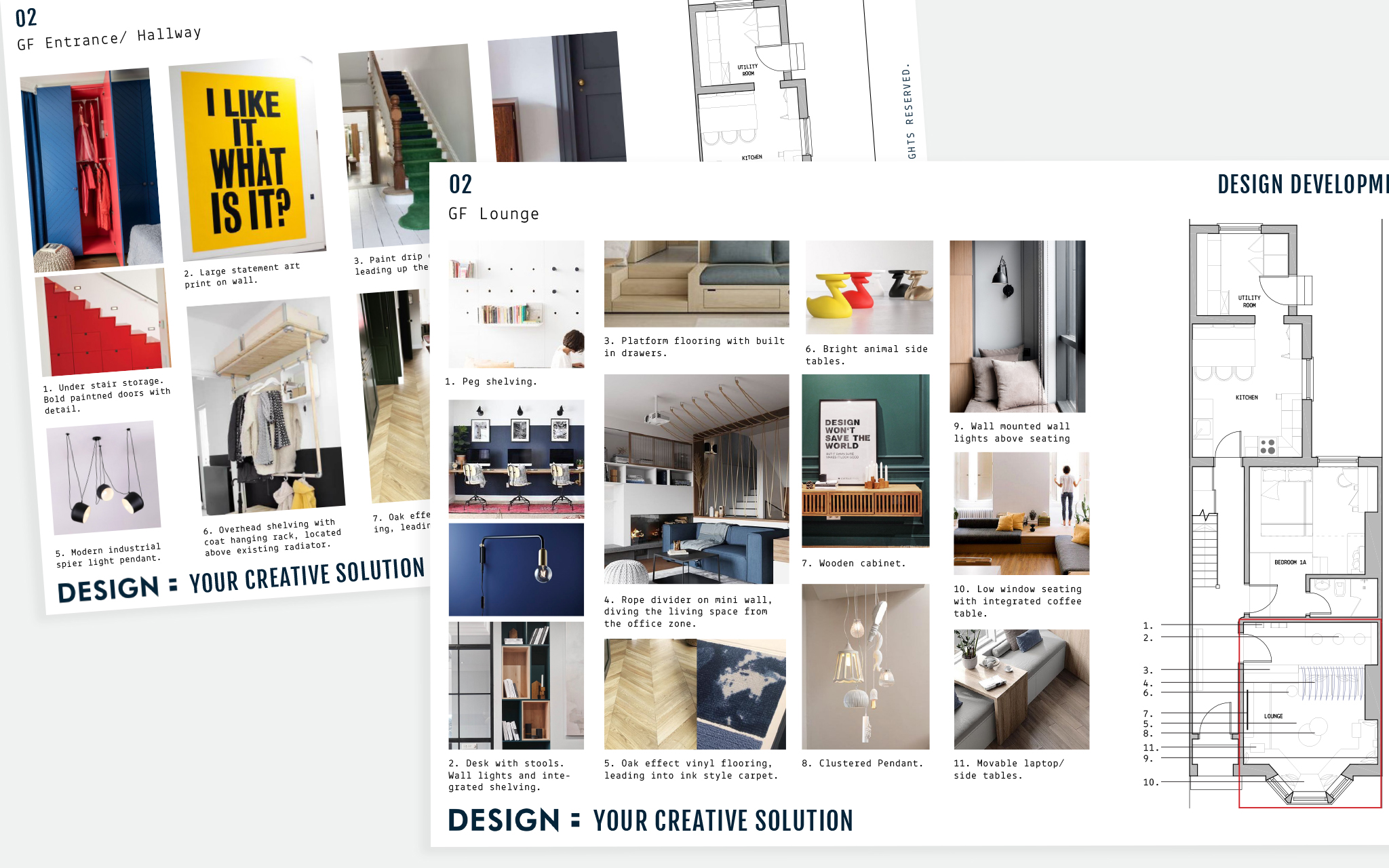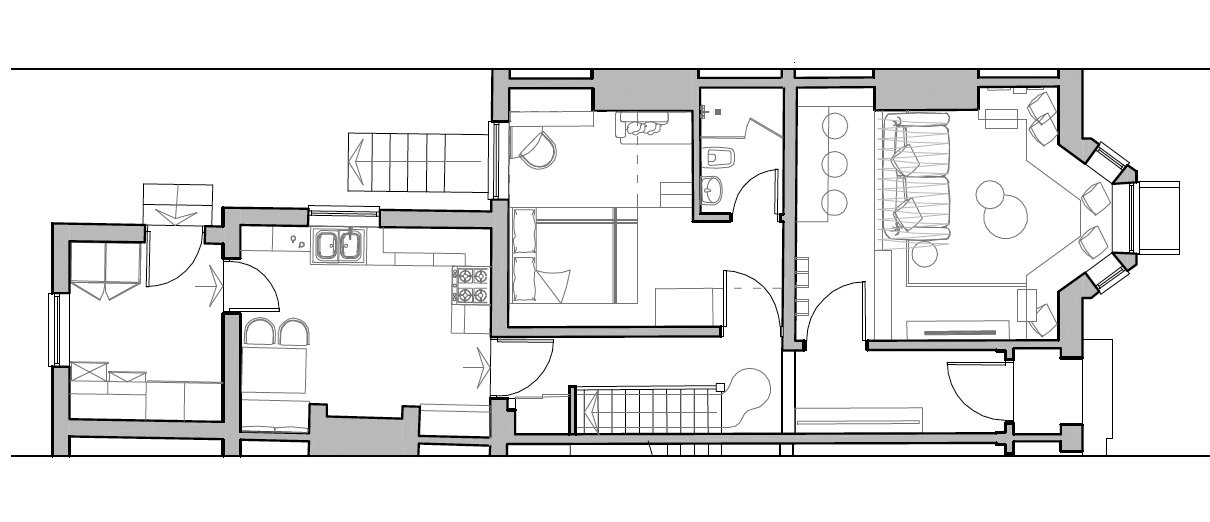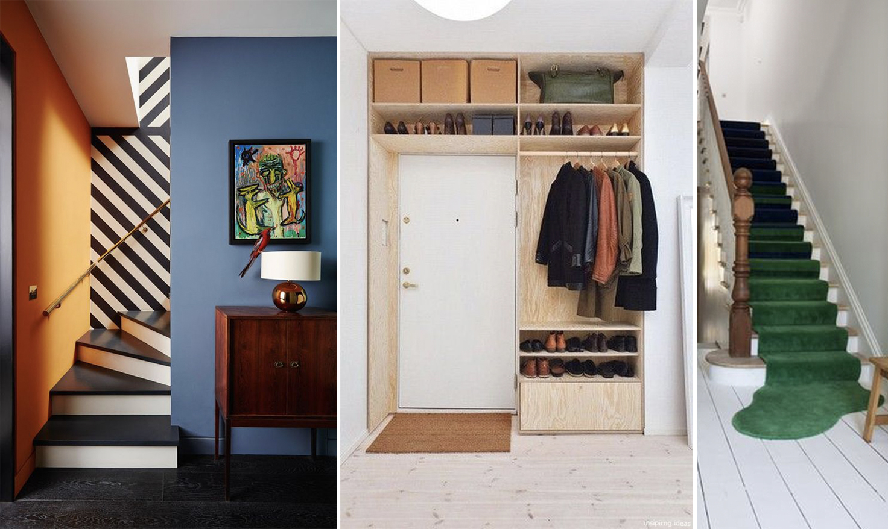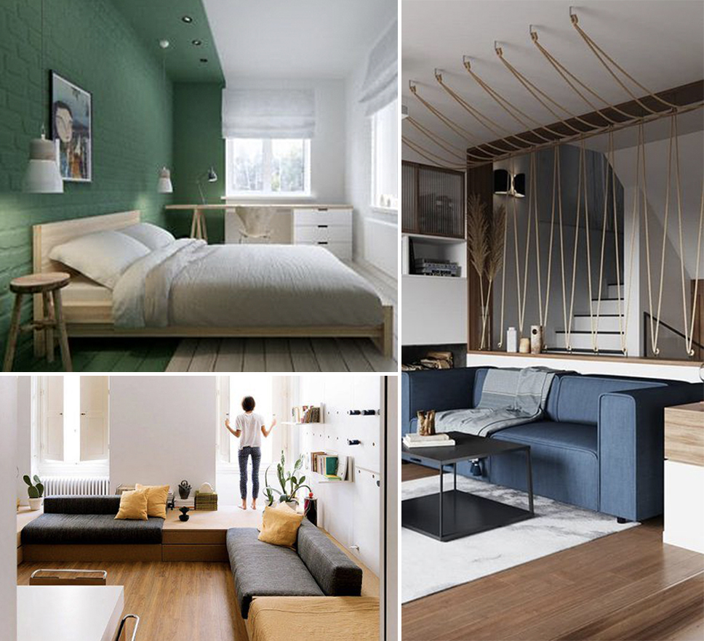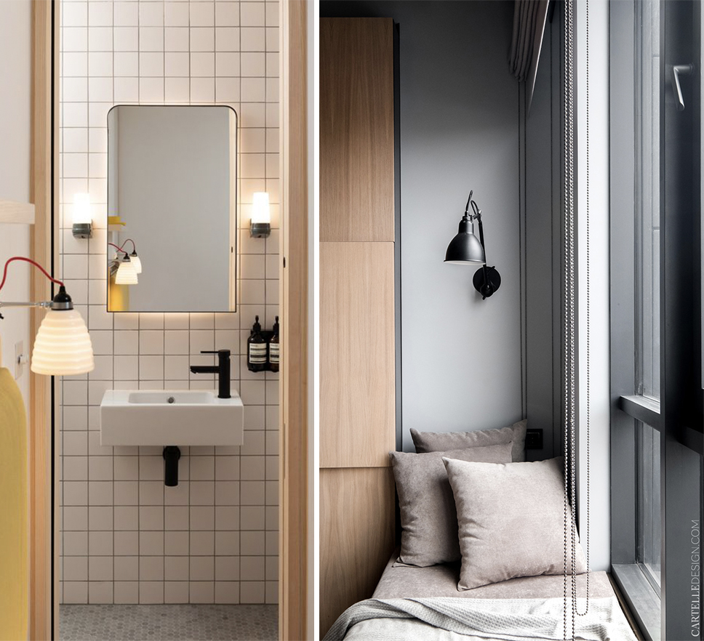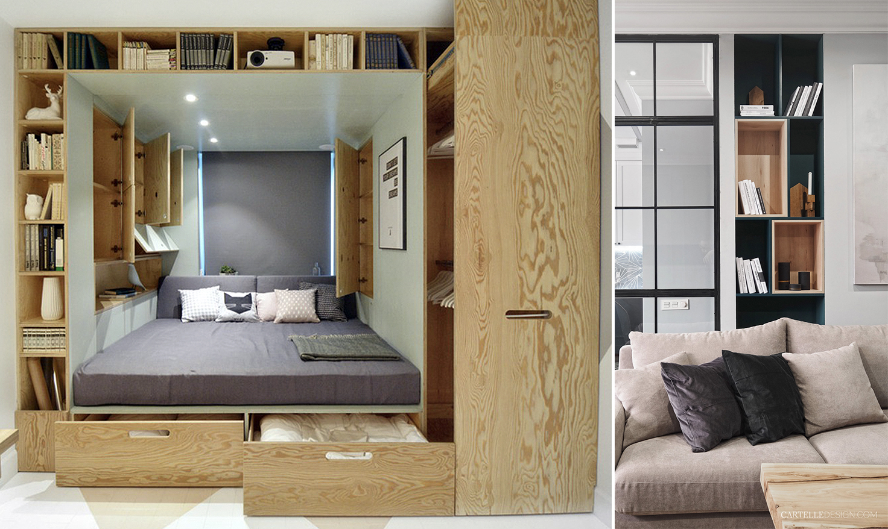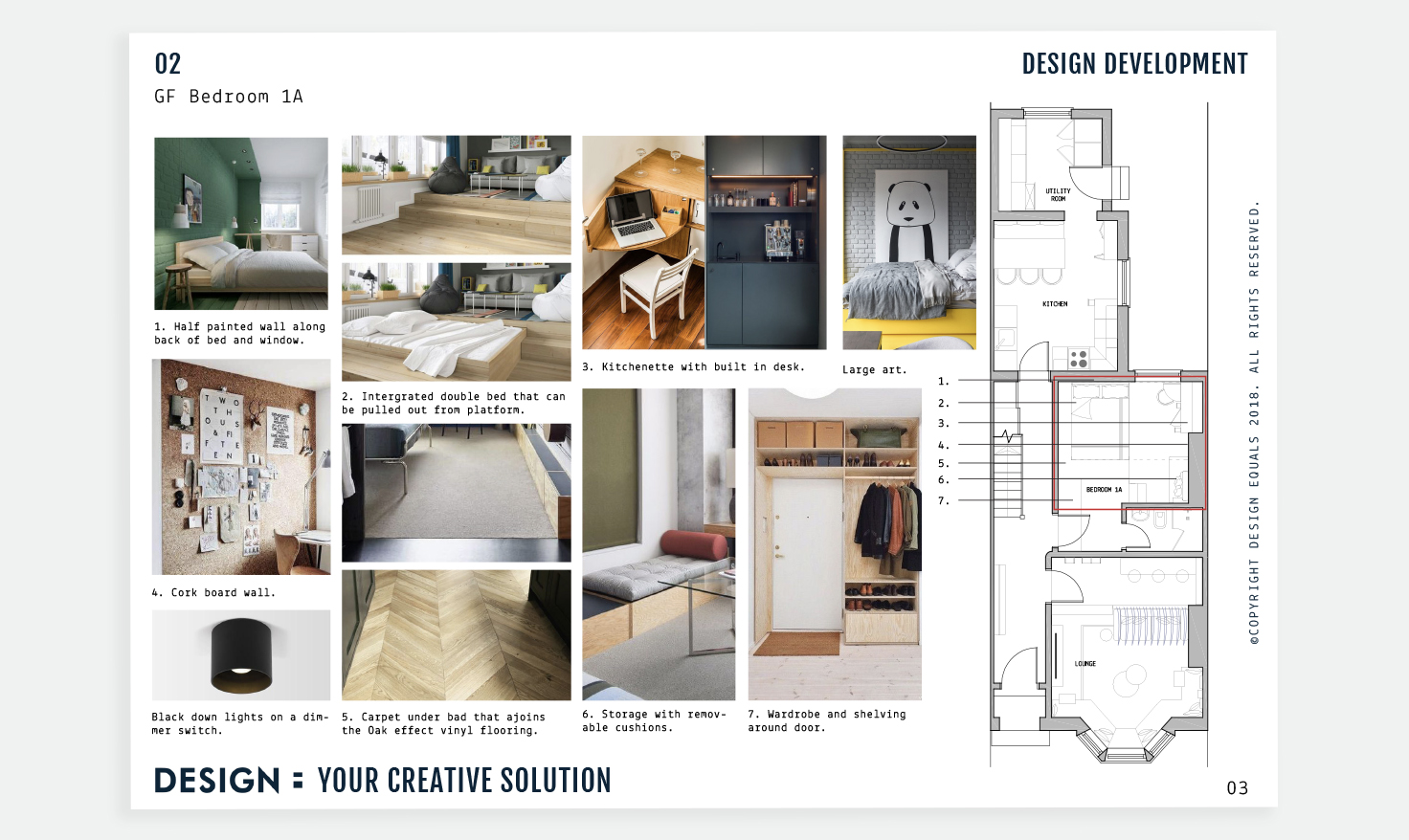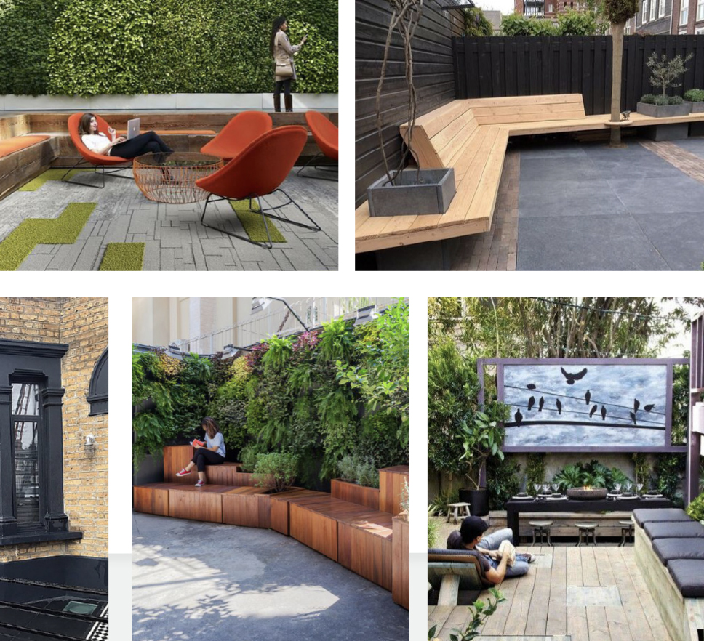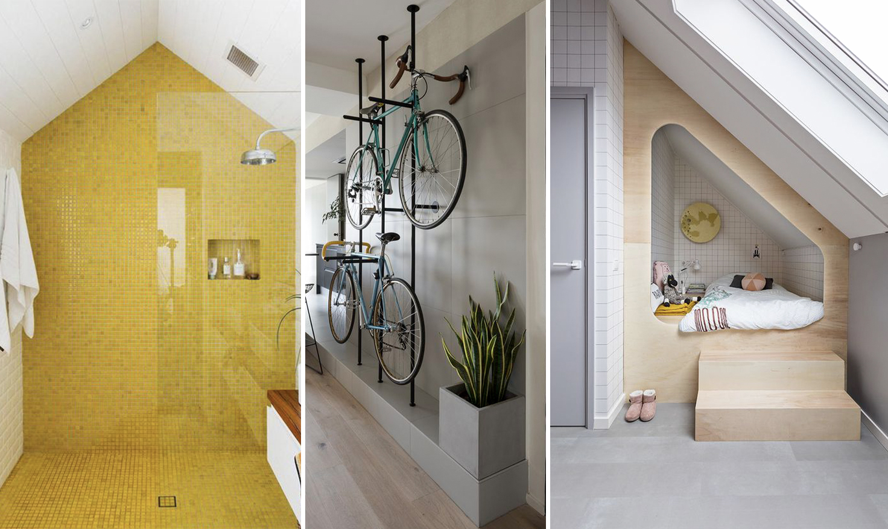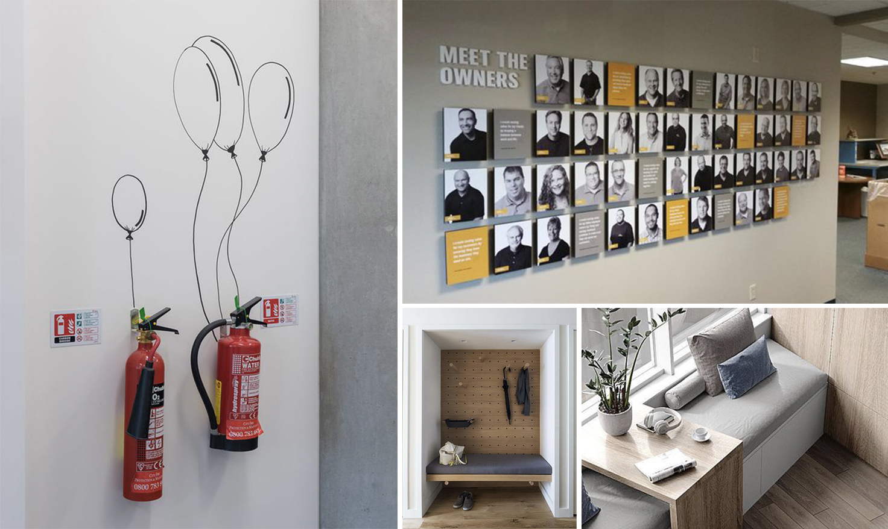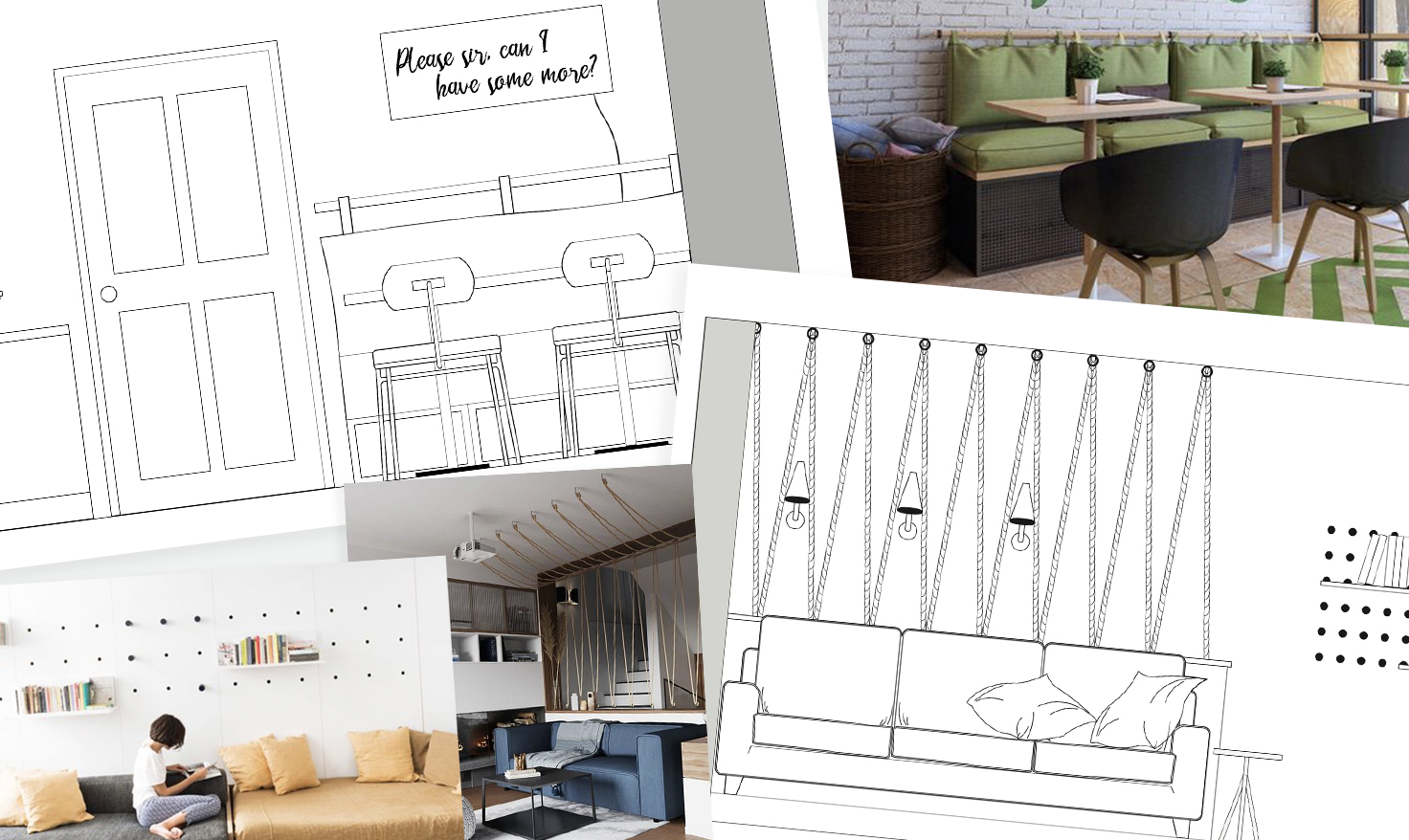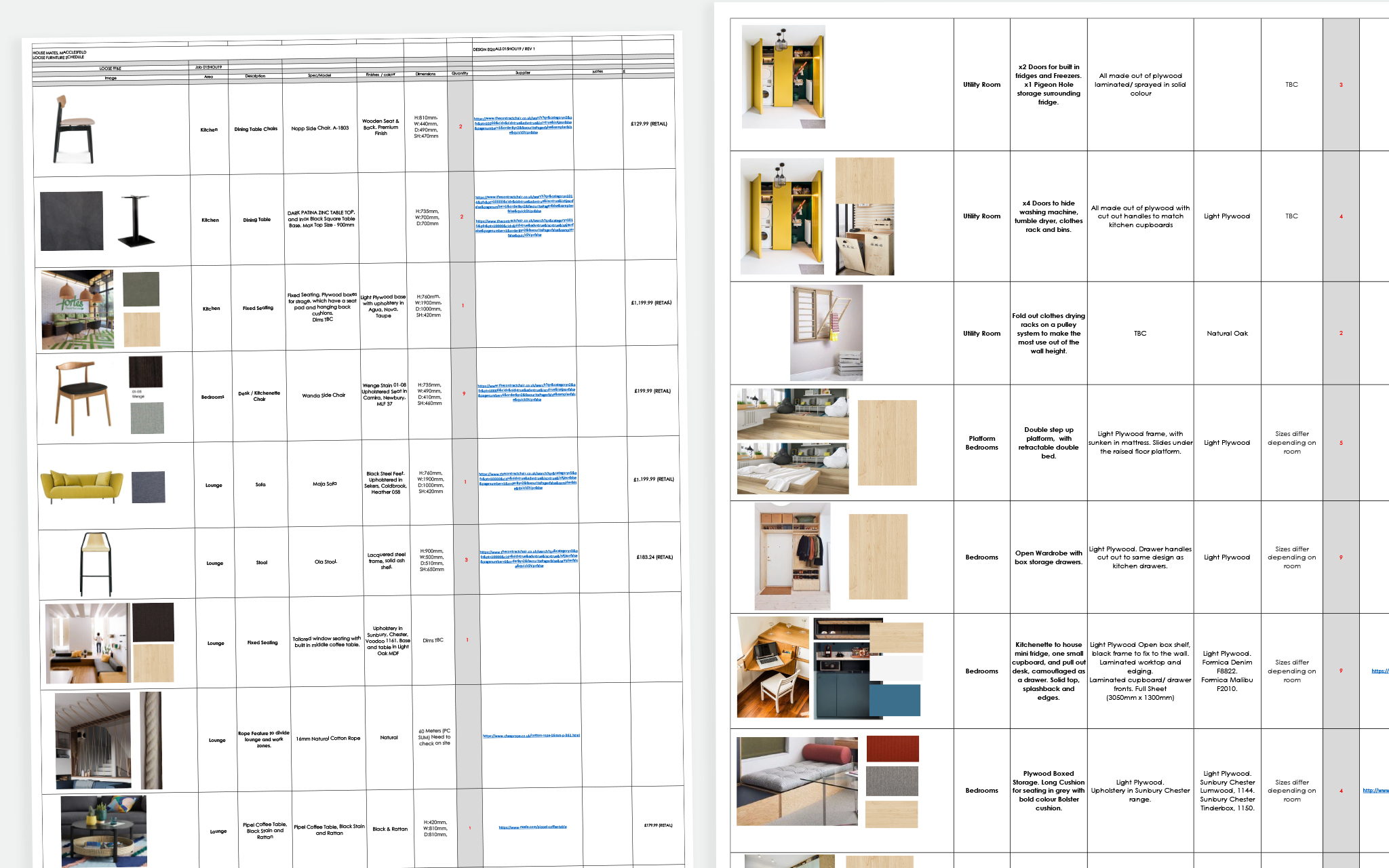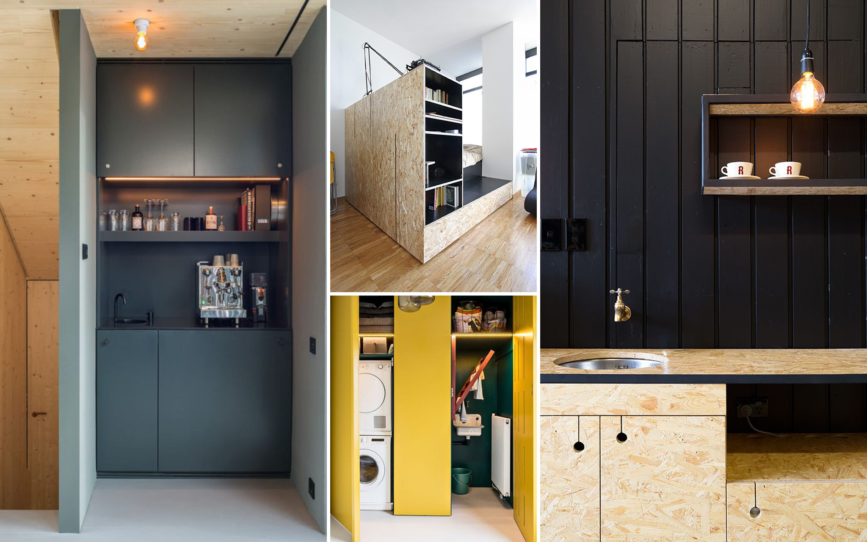
Housemates Shared Housing
- Type: Shared Housing
- Client: Private
- Completion Date: TBC
What Design Equals are doing for us:
Located in Macclesfield town in Cheshire Design Equals were tasked with producing full interior design packages for 3 townhouses which are being used as shared accommodation. They are in need of a full rip out and interior transformation. As there are up to 8 rooms per house and social areas the team had to think very cleverly about cost and design to create solutions that utilise the areas to ensure all rooms housed en-suites and had maximum storage. As well as the interior they were required to consider how the 3 gardens could be knocked through and made into one communal area.
What Design Equals delivered:
+ Interior Design Scheme
+ 2D plans & Elevations
+ FF&E Specification
+ Product Procurement
+ Product Design & Manufacturing
INTERIOR DESIGN SCHEME
